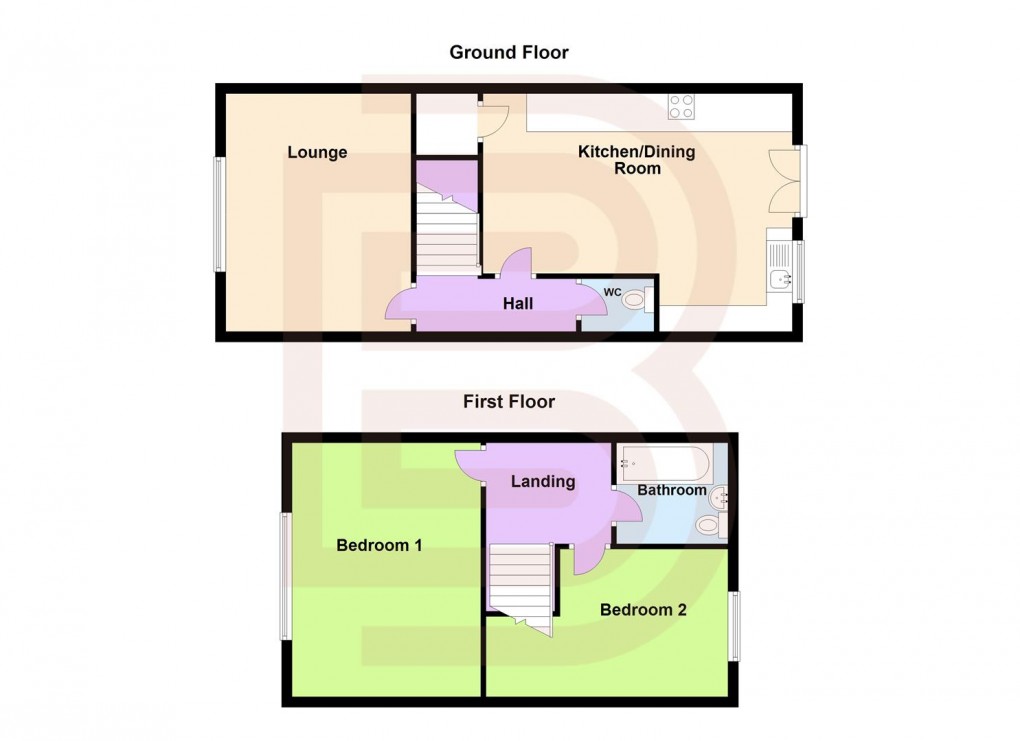Description
- Semi-Detached
- Extended Kitchen/Diner
- Guest WC
- Front & Rear Gardens
- Garage (to the rear)
- Extremely Popular Location
- Two Bedrooms
Located close to both Hillmorton & Rugby Town Centre this well presented EXTENDED Semi-Detached Home is well placed for transport links & two OFSTED OUTSTANDING Schools. The accommodation briefly comprises : Entrance Lobby, Lounge, Kitchen/Diner, Guest WC, Two Bedrooms, Bathroom, Front Garden, Rear Garden plus Garage (with rear access).
Entrance
Metal part glazed front door. Stairs to first floor. Ceramic tiled flooring. Radiator. Door to Lounge. Door to Kitchen/Diner. Door to Guest WC.
Lounge (4.19m min x 3.45m)
Double glazed window to the front aspect. Radiator. Wood effect flooring. Picture rail. Open fire with surround.
Kitchen/Diner (4.95m x 4.39m max)
Double glazed French Doors & window to the rear aspect. Radiator. Ceramic tiled flooring. Understairs cupboard. Full range of base & eye level units with work surface over. Tiling to splashbacks. Ceramic sink/drainer with mixer tap. Integrated oven with 5 ring gas hob plus extractor. Integrated fridge & freezer. Integrated dishwasher. Space & plumbing for washing machine.
Guest WC
Single glazed window. Ceramic tiled flooring. Low flush WC. Wall mounted wash hand basin. Worcester combination boiler.
Landing
Doors to both bedrooms. Door to bathroom. Loft access hatch.
Bedroom One (4.14m x 3.51m)
Double glazed window to the front aspect. Radiator. Picture rail. Decorative cast iron fireplace.
Bedroom Two (3.38m x 2.67m max)
Double glazed window to the rear aspect. Radiator. Picture rail. Over-stairs cupboard.
Bathroom (1.70m x 1.52m)
Double glazed window to the rear aspect. Tiling to splashbacks. Panelled bath with mixer tap plus shower over. Pedestal wash hand basin. Low flush WC. Radiator.
Front Garden
Laid to lawn. Enclosed to the front by a brick wall. Path leading alongside the property with gates to rear garden.
Rear Garden
Enclosed by timber fencing & hedge. Mainly laid to lawn. Pathway along one side with gate to rear lane. Courtesy door into garage.
Garage
Main access door onto rear lane. Side courtesy door onto garden.
Floorplan

