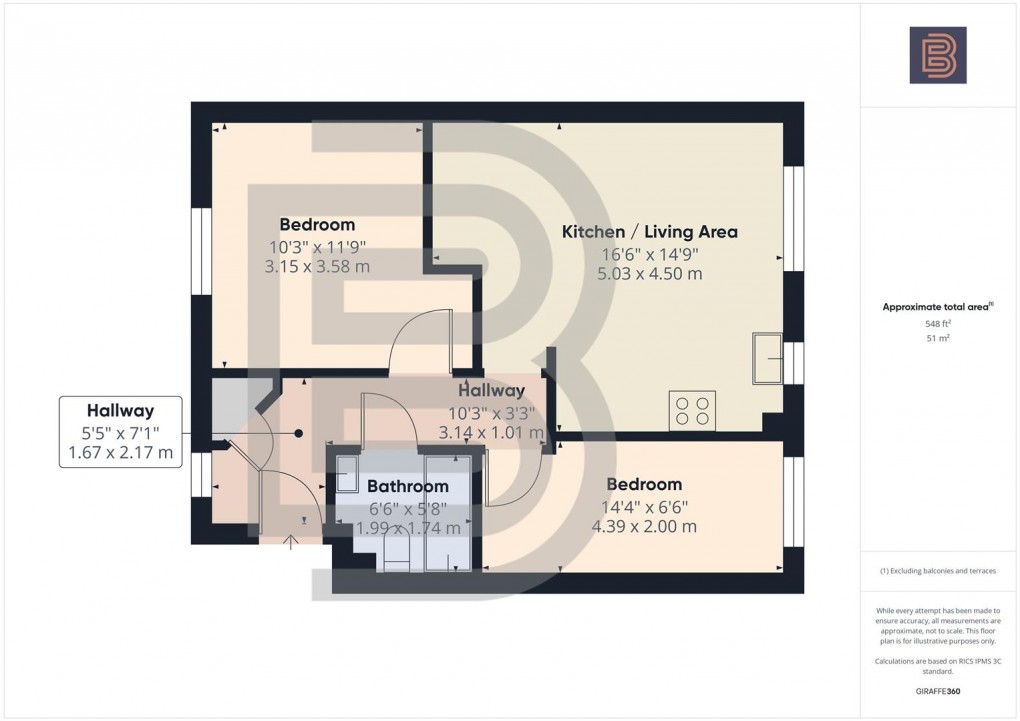Description
- Ground Floor Apartment
- 2 Bedrooms
- Open Plan Living/Kitchen Area
- Allocated Parking
- Close to Local Amenities
- Close to Town Centre
- Electric Heating
- Upvc Double Glazing
- Leasehold
- Virtual Tour
This WELL PRESENTED apartment is located on the GROUND FLOOR and benefits from TWO GOOD SIZED BEDROOMS and ALLOCATED PARKING. The apartment is conveniently located for access to Rugby town centre and Rugby Railway Station which offers a regular mainline intercity service to Birmingham New Street and London Euston in under an hour. There are a range of amenities within walking distance to include a parade of shops and stores, supermarket, public houses and hot food takeaways. There is also easy access to the surrounding M6, M1, A5 and A14 road and motorway network.
Entrance Hall
Accessed through a composite front door, the entrance hall benefits from a window to the front elevation that provides natural light. In addition there is access to a useful storage cupboard and doors which provide provided access through to all accommodation.
Open Plan Living/Kitchen Space (5.03m x 4.5m)
A spacious, light and airy room with two windows found to the rear elevation, providing a view of the outside. The kitchen area itself comprises of a range of base and eye level units with a complementary worktop over. A neat breakfast bar defines the kitchen from the rest of the room. Within the kitchen, there is a fitted dishwasher, oven and four ring electric hob with extractor fan over. There is space and plumbing for a tall fridge freezer and washing machine. Within the room there is ample space for a seating and dining area.
Bedroom 1 (3.15m x 3.58m)
A generously sized double bedroom with a window to the front elevation. This bedroom benefits from a large wardrobe.
Bedroom 2 (4.39m x 2m)
A double bedroom which benefits from a window to the rear elevation. This bedroom benefits from a wardrobe.
Bathroom (1.99m x 1.74m)
With a suite that comprises of a low-level flush WC, wash hand basin with vanity unit under and panelled bath with shower over. Within the bathroom, the floor is fully tiled, and the majority of walls are also tiled.
Communal Areas
The building is accessed from the car parking area through a door where you arrive in a communal entrance hall with secure entry system. From here a front door gives access to the apartment. To the rear of the building is a communal green area which provides somewhere for alfresco dining or to simply enjoy the sunshine. Owners also have access to a communal bike store.
Parking
Located in front of the building is a communal car park where one allocated parking space is offered with this apartment. The relevant parking space is numbered 37. Further visitor parking is available on a first come first served basis.
Lease Information
This property is sold on a leasehold basis.
The lease was set for a period of 125 years and has a remaining 107 years.
Ground Rent and Service Charge
This property is subject to an annual Ground Rent and Service Charge, the figures currently are as follows:
Ground Rent £125 per year.
Service Charge £1353.53 per year.
Floorplan

