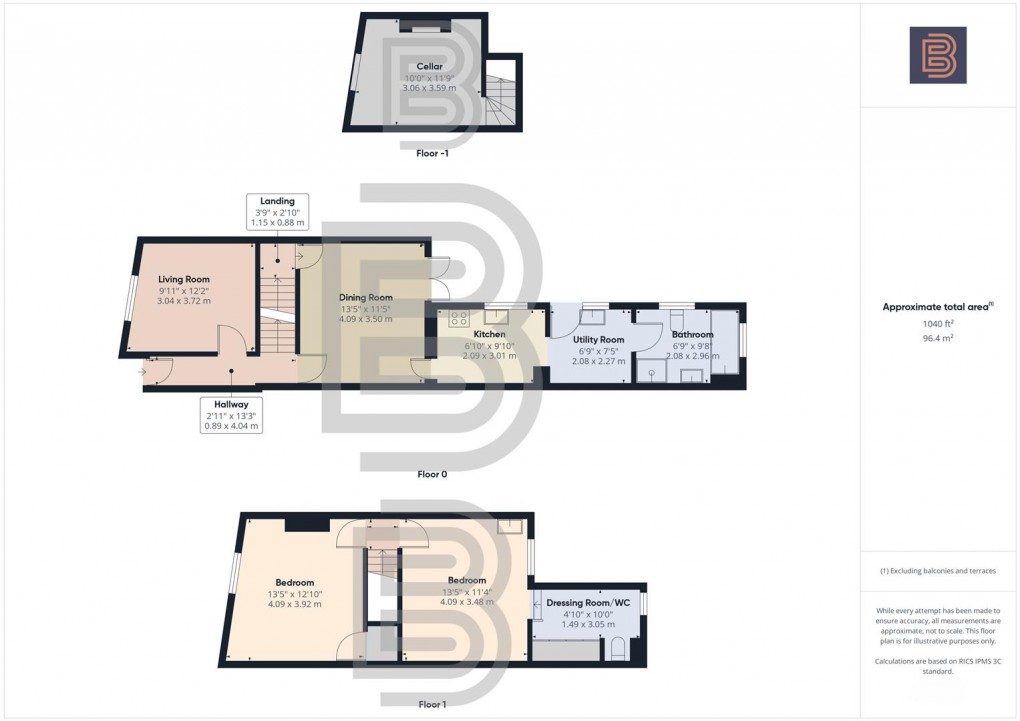Description
- Two Bedrooms
- Walking Distance to Town
- Two Reception Rooms
- Ground Floor Bathroom
- Utility Room
- Rear Garden
- Cellar
- Close to Train Station
- Virtual Tour
This 2 BEDROOM Mid-Terrace home with DRESSING ROOM benefits from 2 RECEPTION ROOMS and is located within walking distance of Rugby Town Center and Rugby Train Station. To the rear of the home is a good sized and low maintenance garden. The property offers spacious accommodation that is set of two floors and comprises; Entrance Hall, Living Room, Dining Room, Kitchen, Utility, Ground Floor Bathroom, 2 Double Bedrooms and a further Dressing Room/WC.
Entrance Hall
Accessed under a covered storm porch and through a composite front door. The entrance hall has stairs that rise to the first floor landing and doors which give access through to.
Living Room (3.04m x 3.72m)
A well proportioned room with a window to the front elevation.
Dining Room (4.09m x 3.5m)
A generous size room that benefits from a uPVC door to the rear elevation, giving access to the garden. Within the room there is a door which gives access to the cellar and a further door giving access through to the kitchen.
Kitchen (2.09m x 3.01m)
The kitchen comprises of range of base and eye level units with a complementary worktop over. Within the kitchen there is space for an electric oven and to the rear elevation of the room is an opening which gives access through to the utility. To the side elevation there is a window.
Utility Room (2.08m x 2.27m)
With a base level unit that has a complementary worktop over. There is space and plumbing for a washing machine and dishwasher. To the side elevation there is a window and door giving access to the garden and there is a wall mounted boiler. To the rear elevation of the room is a door which gives access through to.
Bathroom (2.08m x 2.96m)
With a suite that comprises a low-level flush WC, wash hand basin, panelled bath and separate shower cubicle with electric shower. Within the bathroom the floor is fully tiled and the walls are part tiled. To the side and rear elevations are frosted windows and there is a wall mounted heated towel rail.
1st Floor Landing
With doors that provide access through to.
Bedroom 1 (4.09m x 3.48m)
A generously sized double bedroom with a window to the rear elevation, providing a view over the garden. Within the bedroom is a sink with vanity unit under and tiling to the splash back area. To the rear elevation of the bedroom is a doorway which provides access through to the dressing room/WC.
Dressing Room/WC (1.49m x 3.05m)
Used by the current owners as a dressing room with a range of fitted wardrobes. Within the room is a low-level flush WC and to the rear elevation a window. This room would make an ideal ensuite bathroom.
Bedroom 2 (4.09m x 3.92)
A good sized double bedroom with a window to the front elevation. The bedroom further benefits from a fitted storage cupboard, which also provides access to the loft via a loft hatch.
Cellar (3.06m x 3.59m)
A good sized cellar that provides additional storage and benefits from just over 6 feet of head height.
Rear Garden
This low maintenance garden is laid to block paving throughout. With wall boundaries to three elevations and to the rear a pedestrian gate giving access to a service lane. There is a useful storage shed and to one side a flower bed with some mature shrubs and planting within.
Front Garden
To the front of the home is a courtyard which is enclosed by wall boundaries. From the public highway there is a gate which gives access and a path that runs to the front door.
Parking
On street parking is available along local roads via a resident permit scheme.
Money Laundering Regulations
Should a purchaser(s) have an offer accepted on a property marketed by Ellis Brooke Estate Agents, they will need to undertake an identification check and be asked to provide information on the source and proof of funds. This is done to meet our obligations under Anti Money Laundering Regulations (AML) and is a legal requirement. We use a specialist third party service to verify your information. The cost of these checks is £25 (inc VAT) which is paid in advance, when an offer is agreed and prior to a sales memorandum being issued. This charge is non-refundable under any circumstances.
Floorplan

