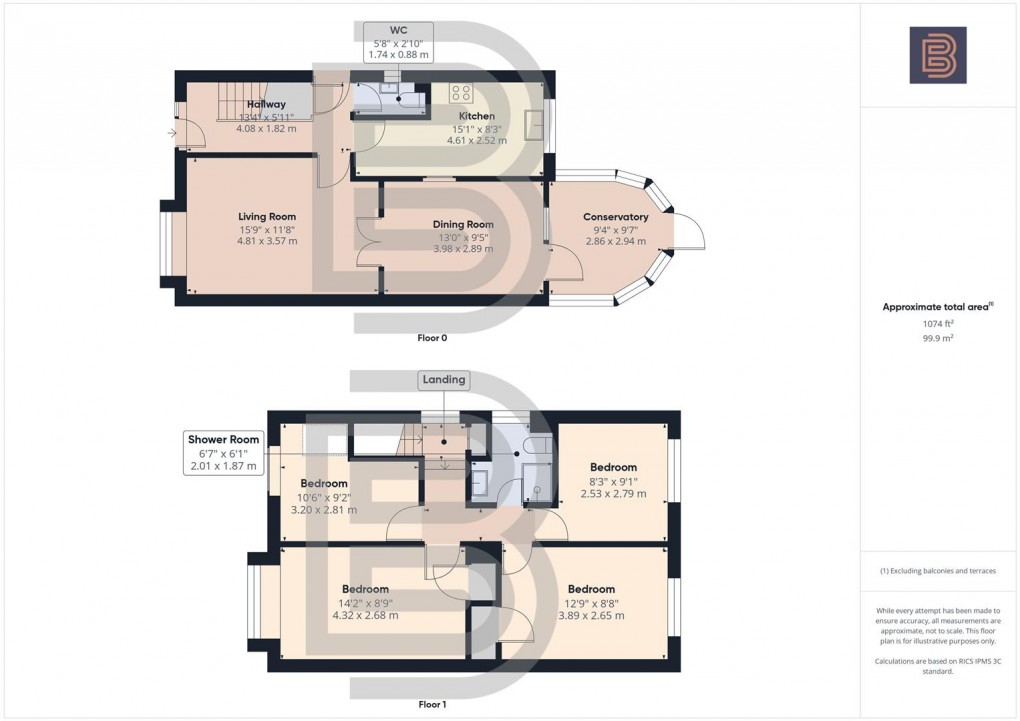Description
- No Upward Chain
- Detached Family Home
- Access To Rugby Free Secondary School
- Four Bedrooms
- Driveway with Car Port plus Garage
- Beautiful Rear Garden
- Two Reception Rooms
- Guest WC
- Conservatory
- VIRTUAL TOUR
Ellis Brooke are pleased to offer for sale this DETACHED FAMILY HOME located in the sought after Hillside area with GARAGE & DRIVEWAY. Presented to the market with No Upward Chain the accommodation briefly comprises : Hallway, Lounge, Dining Room, Kitchen, Guest WC, Conservatory, Four Bedrooms, Shower Room, Frontage with Driveway & Parking, Single Garage and a beautiful rear garden. Early viewing is advised.
Hallway
Double glazed front door with double glazed side panel window. Radiator. Stairs to first floor. Wood effect flooring. Dado rail. Doors off to Lounge, Kitchen & WC. Under-stairs cupboard.
Lounge
Double glazed window to the front aspect. Radiator. Gas fire with brick surround. Double doors to Dining Room. Dado rail. Coving.
Dining Room
Two radiators. Double glazed door and window into Conservatory. Serving hatch to kitchen. Dado rail. Coving.
Conservatory
Standard uPVC construction with double glazed door to patio and garden.
Kitchen
Double glazed window out to garden. Range of base and eye level units with work surfaces over. Ceramic sink/drainer with mixer tap. Cupboard housing Ideal boiler. Space for fridge, space for freezer, space and plumbing for washing machine. Serving hatch to Dining Room. Space for cooker. Radiator. Tiling to splashbacks.
Guest WC
Double glazed window to the side. Fully tiled walls and floor. Wall mounted wash hand basin. Low flush WC.
Landing
Doors off to all 4 bedrooms and shower room. Loft access hatch. Double glazed window to the side aspect. Airing cupboard.
Bedroom One
Double glazed window to the front aspect. Radiator. Built in cupboard.
Bedroom Two
Double glazed window to the rear aspect. Radiator. Built in cupboard. Wood effect flooring.
Bedroom Three
Double glazed window to the rear aspect. Radiator.
Bedroom Four
Double glazed window to the front aspect. Radiator.
Shower Room
Double glazed window to the side aspect. Fully tiled walls and floor. Inset spotlights. Heated towel rail. Enclosed double shower cubicle. Wash hand basin set into vanity unit. Low flush WC.
Frontage & Driveway
Substantial block paved driveway for around 4 cars which leads car port and then to the single garage. Gate into rear garden. Tiered frontage with circular paving and then rose and flower border.
Garage
Metal up and over door.
Rear Garden
Enclosed by quality timber fencing. Side gate onto driveway. Sweeping curved sandstone patio across the width of the garden. Raised brick edged planters. Two steps up to lawned section with central rose area. Further borders and planters.
Money Laundering Regulations
Should a purchaser(s) have an offer accepted on a property marketed by Ellis Brooke Estate Agents, they will need to undertake an identification check and be asked to provide information on the source and proof of funds. This is done to meet our obligations under Anti Money Laundering Regulations (AML) and is a legal requirement. We use a specialist third party service to verify your information. The cost of these checks is £25 (inc VAT) which is paid in advance, when an offer is agreed and prior to a sales memorandum being issued. This charge is non-refundable under any circumstances.
Floorplan

