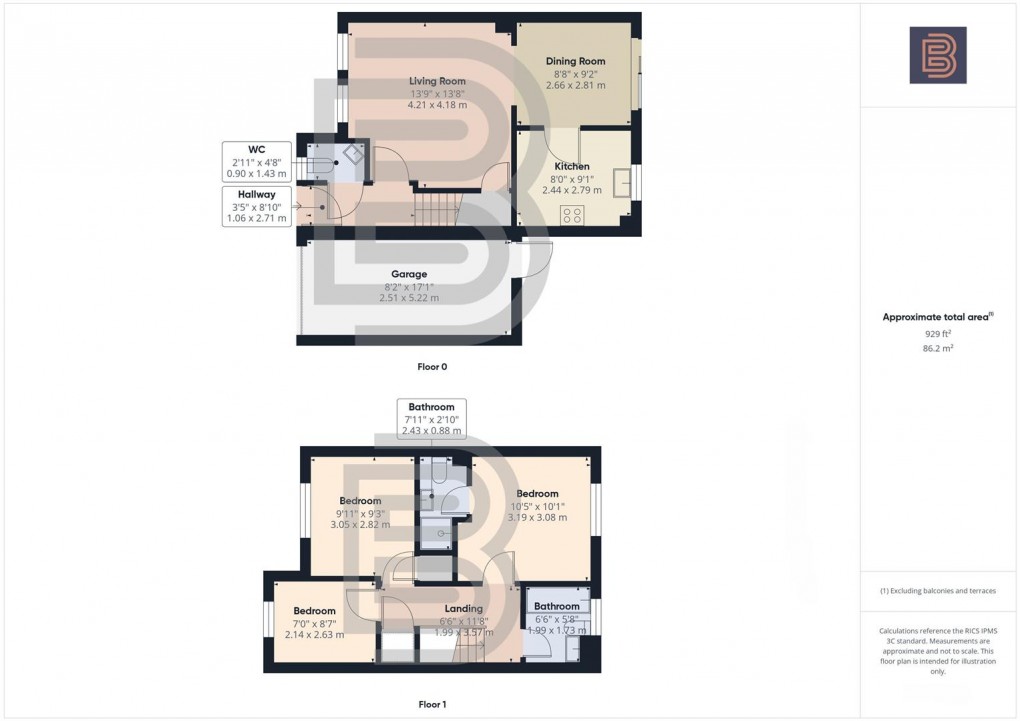Description
- Three Bedrooms
- Link Detached
- Single Garage
- Private Driveway
- Ensuite to Master
- Rear Garden
- Popular Cawston Location
- No Onward Chain
- Virtual Tour
This SPACIOUS THREE BEDROOM Link Detached property with GARAGE is located in the popular location of CAWSTON. Further benefiting from an enclosed rear garden and private driveway that offers off road parking for 2/3 vehicles. WITH NO ONWARD CHAIN. The internal accommodation is set over two floors and comprises; Entrance Hall, Living Room, Dining Room, Kitchen, W/C, 3 Bedrooms, Ensuite to Master, Bathroom. Cawston is just a short drive from both Rugby Town Centre and Rugby Train Station which offers trains to London Euston in under 50 minutes. The property also offers easy access to the major road networks of the M1, M6, A45, A5 and A14. Cawston benefits from a range of local amenities including a school, store, takeaways and hair dressers. Bilton village is located just a short walk or few minutes drive where further amenities are available. Within Cawston there are a number of open green spaces that provide an ideal space for walking.
Entrance Hall (1.06m x 2.71m)
Accessed through a composite front door. The entrance hall has stairs that rise to the first floor and doors which give access to the WC and living room.
Living Room (4.21m x 4.18m)
A spacious room that benefits from two windows to the front elevation that provide natural light. The room further benefit benefits from access to a useful storage cupboard. To the rear elevation of the room is an opening through to the dining room.
Dining Room (2.66m x 2.81m)
With an opening to the living room, the dining room benefits from sliding patio doors to the rear that provide access to the garden. In addition there is a doorway which gives access through to the kitchen.
Kitchen (2.44m x 2.79m)
The kitchen comprises of a range of base and eye level units with a complementary worktop over. To the rear elevation there is a window which provides a view over the garden and within the kitchen there is a fitted electric oven with four ring gas hob and extractor fan over. In addition there is space and plumbing for a washing machine, dishwasher and tall fridge freezer.
W/C (0.9m x 1.43m)
With a low level flush WC and wash hand basin. Within the WC, the walls are part tiled and to the front elevation is a frosted window.
1st Floor Landing
The first floor landing gives access to the properties airing cupboard along with access to the loft via a loft hatch. There are doors which give access to all first floor accommodation.
Bedroom 1 (3.19m x 3.08m)
A double bedroom with a window to the rear elevation, providing a view over the garden. This bedroom benefits from a range of fitted wardrobes and its own ensuite.
Ensuite (2.43m x 0.88m)
With a suite that comprises a low level flush WC, wash hand basin and shower cubicle. Within the ensuite the walls are part tiled.
Bedroom 2 (3.05m x 2.82m)
A good sized double bedroom with a window to the front elevation. This bedroom benefits from a useful fitted storage cupboard.
Bedroom 3 (2.14m x 2.63m)
A single bedroom with a window to the front elevation.
Bathroom (1.99m x 1.73m)
With a suite that comprises a low level flush WC, wash hand basin and paneled bath with mixer shower attachment over. Within the bathroom the walls are part tiled and there is a frosted window to the rear elevation.
Rear Garden
A private and enclosed rear garden. In the main the garden has been laid to lawn with a small patio area to the immediate rear of the property. To the side elevation there is a pathway which provides gated access to the front of the home. To the opposite side there is a doorway which gives access to the garage.
Front Garden and Driveway
There is a tarmac driveway which provides off-road parking for 2/3 vehicles. The remainder of the space to the front has been laid to lawn. The driveway gives access to the garage.
Garage (2.51m x 5.22m)
With a manual up and over door to the front elevation. The garage benefits from further storage space available within the rafters and to the rear elevation is a door which gives access to the garden.
Money Laundering Regulations
Should a purchaser(s) have an offer accepted on a property marketed by Ellis Brooke Estate Agents, they will need to undertake an identification check and be asked to provide information on the source and proof of funds. This is done to meet our obligations under Anti Money Laundering Regulations (AML) and is a legal requirement. We use a specialist third party service to verify your information. The cost of these checks is £25 (inc VAT) which is paid in advance, when an offer is agreed and prior to a sales memorandum being issued. This charge is non-refundable under any circumstances.
Floorplan

