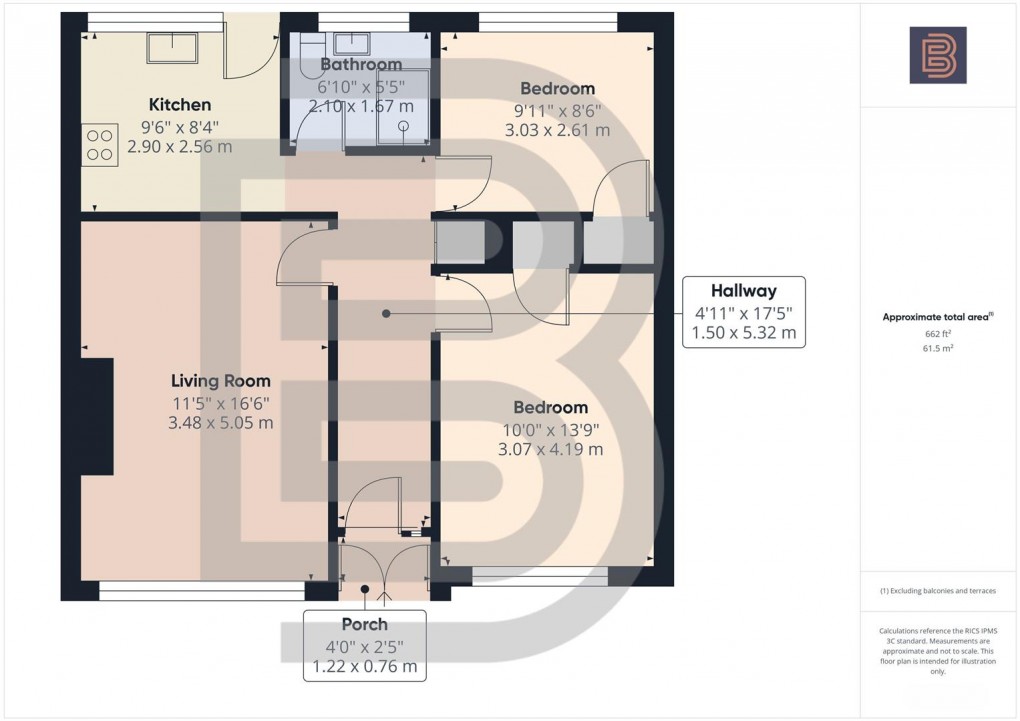Description
- No Onward Chain
- Village Location
- Close to Amenities
- Two Bedrooms
- Off Road Parking
- Rear Garden
- Spacious Living Room
- Virtual Tour
This 2 Bedroom Semi Detached Bungalow is offered to the market with NO ONWARD CHAIN. The bungalow itself would benefit from some modernisations throughout but is found in a clean and tidy condition. The bungalow benefits from Off Road Parking and is situated in the ever popular location of Crick which enjoys a range of amenities including a doctors surgery. In brief the internal accommodation comprises; Entrance Porch, Entrance Hall, Living Room, Kitchen, Two Bedrooms and a Bathroom. Crick is a picturesque village set within the rolling Northamptonshire countryside, located around six miles east of Rugby. The village offers a variety of local amenities, including the Crick Medical Practice, a popular deli, café, supermarket, post office, several public houses, a garden centre, and a well-regarded primary school. Secondary schooling is available at Guilsborough and Houlton, with grammar schools such as Rugby High School and Lawrence Sheriff School. The village offers regular bus services to Rugby and Northampton and is well-positioned for commuters, thanks to excellent access to motorway and road networks. Both Long Buckby and Rugby train stations are nearby, with Rugby railway station offering frequent fast train services to London Euston in just under 50 minutes and Birmingham New Street in just under 40 minutes.
Entrance Porch (1.22m x 0.76m)
Accessed under a covered storm porch and through double opening uPCV doors. The entrance porch gives access through to.
Entrance Hall (1.5m x 5.32m)
Accessed through a wooden front door, this spacious entrance hall gives access to a useful storage cupboard, which houses the properties boiler. Access to the loft is obtained via a loft hatch, and in addition there are doors which provide access through to all accommodation.
Living Room (3.48m x 5.05m)
A spacious living room that benefits from a feature fireplace. To the front elevation there is a large window that provides natural light to the room and provide a view over the front garden.
Kitchen (2.9m x 2.56m)
The kitchen comprises of a range of base and eye level units with a complementary worktop over. Within the kitchen there is space for an electric oven, washing machine and fridge/freezer. To the rear elevation of the room there is a window and door which provide access and gives a view over the garden.
Bedroom 1 (3.07m x 4.19m)
A spacious double bedroom that benefits from a fitted wardrobe. To the front elevation of the room there is a window that gives a view over the front garden.
Bedroom 2 (3.03m x 2.61m)
A double bedroom that benefits from having a fitted wardrobe. To the rear elevation of the room is a window which gives a view over the garden.
Bathroom (2.1m x 1.67m)
With a suite that comprises of a low-level flush WC, wash hand basin with vanity unit under and shower cubicle with electric shower. Within the bathroom the walls and floor are fully tiled and to the rear elevation is a frosted window.
Rear Garden
From the back door of the property there are steps leading down to this private rear garden. The garden benefits from a patio which provides ample space for alfresco dining with the remainder of the garden, in the main, being laid to lawn with a selection of well stocked flowerbeds. Within the garden there is a useful storage shed.
Parking
To the front/side of the home is a generously sized block paved driveway which provides off-road parking for several vehicles. The paved pathway continues to the front door.
Front Garden
To the front of the property there is a garden which in the main has been laid to lawn and boundaries the public highway with a low level wall. In addition to the lawn area there are range of flowerbeds with a selection of mature shrubs and planting dispersed throughout.
Money Laundering Regulations
Should a purchaser(s) have an offer accepted on a property marketed by Ellis Brooke Estate Agents, they will need to undertake an identification check and be asked to provide information on the source and proof of funds. This is done to meet our obligations under Anti Money Laundering Regulations (AML) and is a legal requirement. We use a specialist third party service to verify your information. The cost of these checks is £25 (inc VAT) which is paid in advance, when an offer is agreed and prior to a sales memorandum being issued. This charge is non-refundable under any circumstances.
Floorplan

