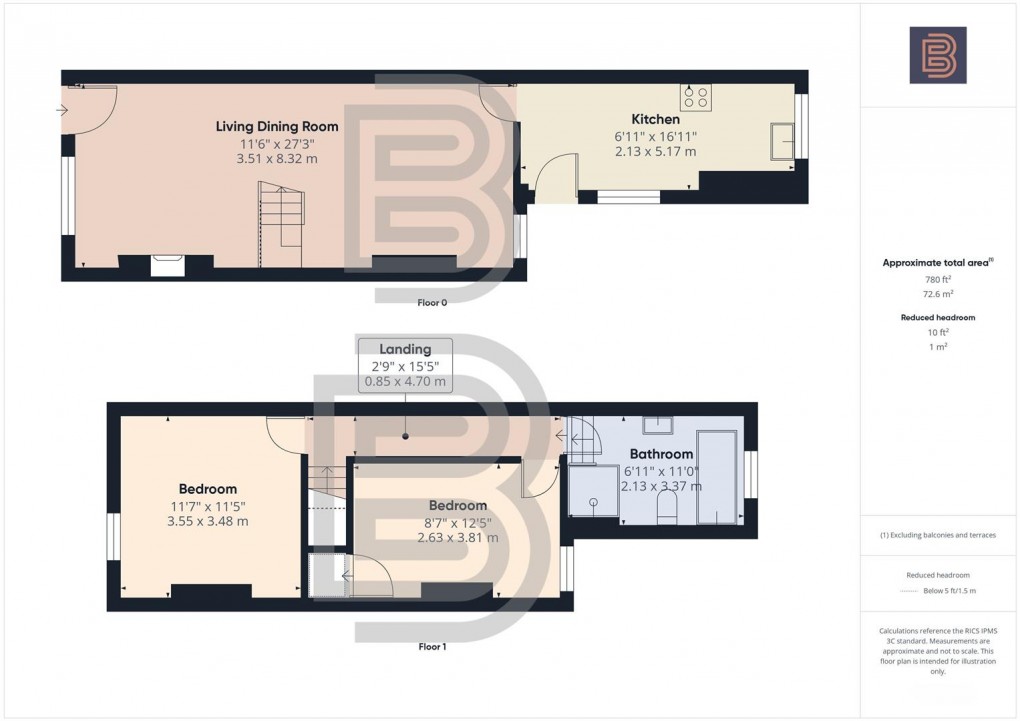Description
- Two Bedrooms
- Semi Rural Location
- Open Views to Front and Rear
- Good Sized Garden
- Close to M6
- Close to Amenities
- Semi Open Plan Living
- End of Terrace
- Virtual Tour
This spacious 2 Bedroom End of Terrace property benefits from open views to both the front and rear. Situated along the ever popular Lentons Lane in a semi-rural location the home offers spacious and versatile living accommodation set over two floors. In brief the internal accommodation comprises; Open Plan Living/Dining Room, Kitchen, 2 Bedrooms and a Bathroom. Lentons Lane lies on the very far northern eastern outskirts of the city, being a much sought after semi-rural location within a picturesque area, perfect for dog walkers, and being close to the Oxford Canal. Locally there is a good selection of amenities including shops, various schools and regular bus services and the property is ideally located for access to the M6 motorway, CBS Arena and shopping park alongside.
Entrance
The property is accessed under a covered storm porch and through a wooden front door where you arrive in the open plan living/dining space.
Open Plan Living Dining Room (3.51m x 8.32m)
A spacious room that has been neatly defined by the current owners into two areas of a living room and dining room. The room benefits from dual aspect windows found to both the front and rear elevations, and in addition there are stairs that rise to the first floor landing. The room enjoys a feature fireplace with wooden mantle and tiled hearth, set within the fireplace is a log burning stove. To the rear elevation of the room there is a door which gives access to the kitchen.
Kitchen (2.13m x 5.17m)
The kitchen comprises a range of base and eye level units with a complementary worktop over. Within the kitchen there is a fitted electric oven with a four ring gas hob over. Further to this there is space for a tall fridge freezer and additionally there is space and plumbing for a washing machine.
Within the kitchen there are windows found to both the rear and side elevations, and in addition to the side elevation there is a UPVC door which provides access to the garden.
1st Floor Landing
The first floor landing has doors which provide access through to all first floor accommodation.
Bedroom 1 (3.55m x 3.48m)
A good sized double bedroom that has a window to the front elevation, providing a view over the neighboring fields.
Bedroom 2 (2.63m x 3.81m)
A double bedroom that benefits from a window to the rear elevation that provides a view over the garden and neighboring fields. The bedroom benefits from a fitted storage cupboard where access to the loft can be obtained.
Bathroom (2.13m x 3.37m)
The bathroom has a suite that comprises of a low-level flush WC, wash hand basin, roll top style freestanding bath and separate shower cubicle. Within the family bathroom there is tiling to all splash back areas and to the rear elevation is a frosted window.
Rear Garden
To the immediate rear and side of the home is an area which has been laid to gravel and provide some space for alfresco dining. From here there is a paved pathway along the side of the home which gives gated access to the front. The remaining garden is separated by a small picket fence and in the main has been laid to lawn with a continuation of the gravel pathway leading to a raised decked area to the rear of the garden. The garden enjoys wonderful views over the field found to the rear.
Front Garden
To the front of the property there is an area of garden which in the main has been laid to Slate style chippings. Further to this there are two paved pathways one of which provides gated access to the rear garden and the other to the front door. Within the front garden there is a mature shrub.
Parking
On street parking is available to the front of the property on a first come first served basis.
Money Laundering Regulations
Should a purchaser(s) have an offer accepted on a property marketed by Ellis Brooke Estate Agents, they will need to undertake an identification check and be asked to provide information on the source and proof of funds. This is done to meet our obligations under Anti Money Laundering Regulations (AML) and is a legal requirement. We use a specialist third party service to verify your information. The cost of these checks is £25 (inc VAT) which is paid in advance, when an offer is agreed and prior to a sales memorandum being issued. This charge is non-refundable under any circumstances.
Floorplan

