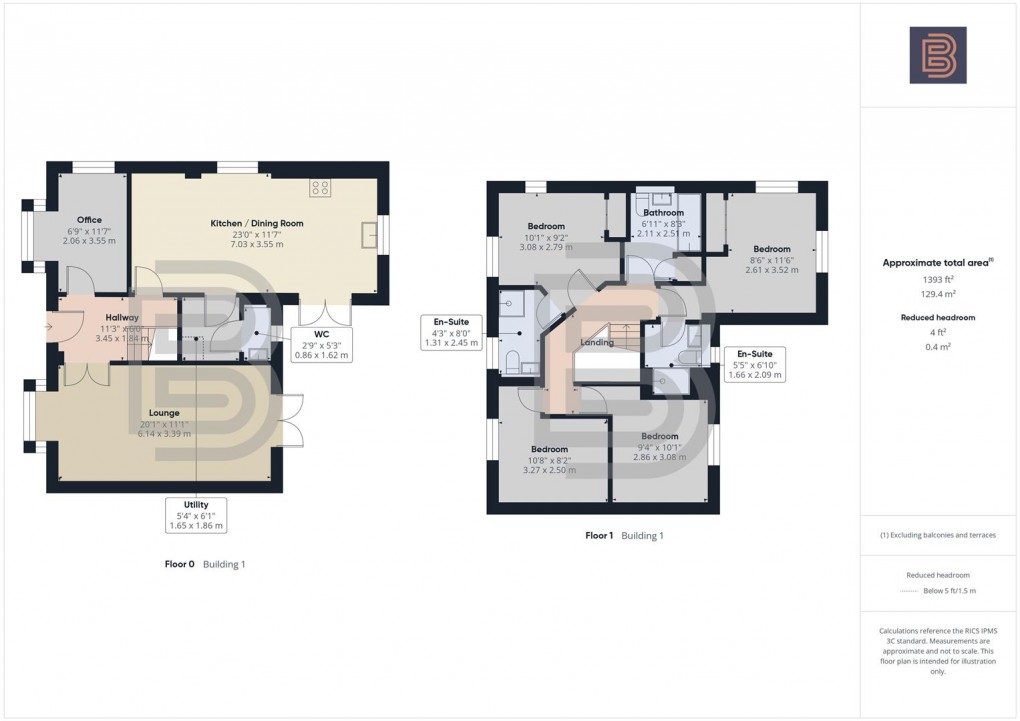Description
- No Chain
- Four Double Bedrooms
- Detached
- Lounge & Office
- Kitchen/Diner & Utility
- Two En-Suites, Family Bathroom plus Guest WC
- Front and Rear Gardens
- Driveway & Garage
- VIRTUAL TOUR
Ellis Brooke offer this substantial DOUBLE FRONTED DETACHED EXECUTIVE Family Home built by Bovis. Occupying a favourable position within the popular Eden Park area this property is within walking distance of the brand new Griffin Primary School and the area is popular with commuters wanting to use the M6, M1 and A5. The accommodation briefly comprises : Hallway, Lounge, Office, Kitchen/Diner, Utility Room, Guest WC, FOUR DOUBLE BEDROOMS, TWO EN-SUITES, Family Bathroom, Front Garden, Rear Garden, Driveway and Garage. NO UPWARD CHAIN.
Hallway
Composite front door with two small glazed panels. Wood effect flooring. Stairs to first floor. Radiator. Doors to Lounge, Office & Kitchen/Diner.
Lounge
Double glazed square bay window to the front aspect. Double glazed French Doors to the rear aspect. Two radiators.
Office
Dual aspect room with windows to the front and side aspects (one of which being a square bay). Radiator. Full range of fitted office furniture and shelving.
Kitchen/Diner
Dual aspect room with double glazed windows to the side and rear. Double glazed French Doors. Two radiators. Door to Utility. Tiled flooring. Full range of base and eye level units with quartz work surfaces. Inset spotlights. Inset stainless steel sink/drainer with mixer tap. Integrated Fridge & Freezer. Integrated Dishwasher. Integrated double oven plus 5 ring gas hob and extractor.
Utility
Door to Guest WC. Tiled flooring. Base level units with work surface over. Integrated washing machine. Extractor. Radiator.
Guest WC
Double glazed window to the rear aspect. WC with inset flush control. Tiled floor. Extractor. Pedestal wash hand basin. Half height wall tiling.
Landing
Doors off to all 4 bedrooms. Door to family bathroom. Radiator. Loft access hatch.
Bedroom One
Dual aspect room with two double glazed windows. Radiator. Built in wardrobe. Door to En-Suite.
En-Suite
Double glazed window. Fully tiled double shower cubicle. Heated towel rail. Pedestal wash hand basin. WC with inset flush control. Extractor. Fully tiled walls. Tiled floor. Extractor. Inset spotlights. Shaver point.
Bedroom Two
Dual aspect room with double glazed windows to two sides. Radiator. Built in wardrobe. Door to second En-Suite.
En-Suite
Double glazed window to the front aspect. Heated towel rail. Enclosed shower cubicle. WC with inset flush controls. Inset spotlights. Pedestal wash hand basin. Tiled floor. Inset spotlights.
Bedroom Three
Double glazed window to the rear aspect. Radiator.
Bedroom Four
Double glazed window to the front aspect. Radiator.
Family Bathroom
Panelled bath. Fully tiled walls and floor. Heated towel rail. Pedestal wash hand basin. Extractor. Airing cupboard. WC with inset flush controls. Inset spotlights. Extractor.
Frontage & Side
Lawned frontage with borders. Canopy porch with paving. Lawned area to the side of the property.
Driveway
Leads to garage. Off road parking for at least 2 cars. Gate into rear garden. Shrubs.
Garage
Up and over door. Power and light connected. Possible roof area light storage.
Rear Garden
Enclosed primarily by timber fencing. Initial patio with path leading to side gate. Laid to lawn with additional small lawned area to the side of the property.
Money Laundering Regulations
Should a purchaser(s) have an offer accepted on a property marketed by Ellis Brooke Estate Agents, they will need to undertake an identification check and be asked to provide information on the source and proof of funds. This is done to meet our obligations under Anti Money Laundering Regulations (AML) and is a legal requirement. We use a specialist third party service to verify your information. The cost of these checks is £25 (inc VAT) which is paid in advance, when an offer is agreed and prior to a sales memorandum being issued. This charge is non-refundable under any circumstances.
Floorplan

