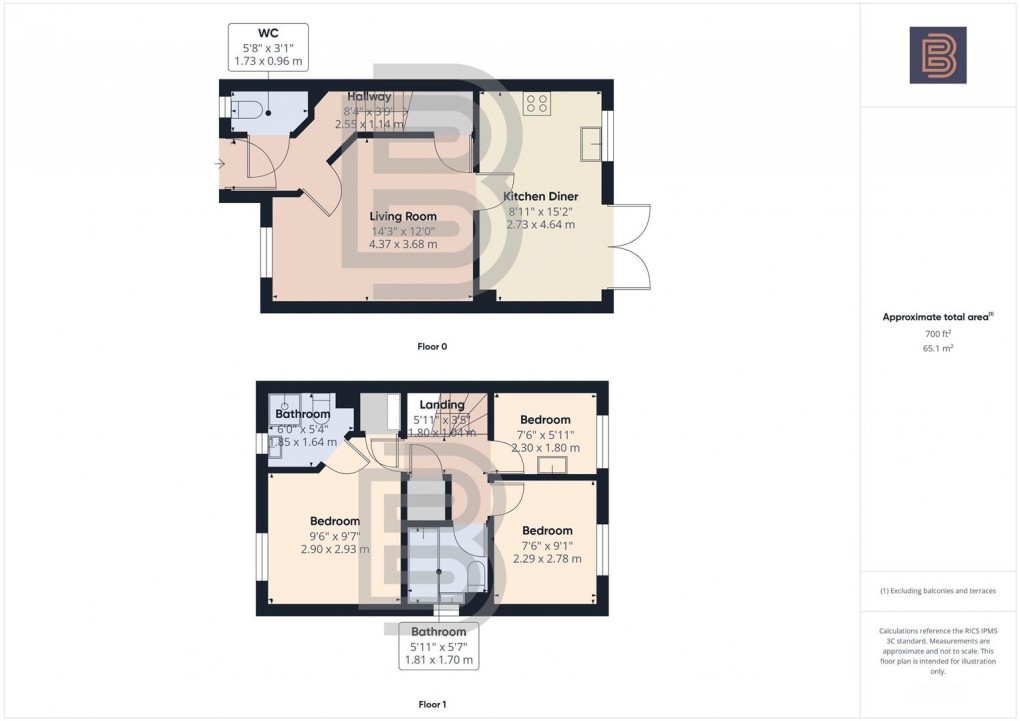Description
- No Onward Chain
- Three Bedrooms
- Semi-Detached
- Off Road Parking
- Kitchen Diner
- Ensuite to Master
- Approx 8 years NHBC Reamin
- Nearly New
- Popular Coton Park Location
- Virtual Tour
This well presented 3 Bedroom Semi-Detached property is offered to the market with NO ONWARD CHAIN. Built in November 2023 this nearly new home benefits from approximately 8 years of remaining NHBC Warranty. The home further benefits from a driveway that provides off road parking and an enclosed rear garden. The internal accommodation is set over 2 floors and in brief comprises; Entrance Hall, Living Room, Kitchen/Diner, WC, 3 Bedrooms, Ensuite and Family Bathroom. Located in the ever popular residential area of Coton Park, which offers great access to the major road networks and a short drive to Rugby Train Station.
Entrance Hall
Accessed through a composite front door, the entrance hall has stairs that rise to the first floor and doors which give access through the living room and WC.
Living Room (4.37m x 3.68m)
A spacious living room that benefits from a useful under stairs storage cupboard. To the front elevation of the room there is a window which overlooks the driveway and provides natural light. There is stylish paneling to a feature wall and to the rear elevation of the room there is a door which gives access through to.
Kitchen Diner (2.73m x 4.64m)
Occupying the whole rear elevation of the property this room is neatly defined into two areas of kitchen and dining. The kitchen itself comprises a range of base and eye level units with a complementary worktop over. Within the kitchen area there is a fitted electric oven with a four ring electric hob and extractor fan over. Further to this there is space and plumbing for a tall fridge freezer, dishwasher and washing machine. To the rear elevation of the room there is a window and double opening doors which give a view over and access to the garden.
WC (1.73m x 0.96m)
With a low level flush WC and a wash hand basin. Within the room there is tiling to the splash back areas and to the front elevation there is a frosted window.
1st Floor Landing
The first floor landing gives access to the loft via a loft hatch and in addition there is access to a useful storage cupboard. Also there are doors that provide access to all bedrooms.
Bedroom 1 (2.9m x 2.93m)
A spacious double bedroom that benefits from a fitted storage cupboard and ensuite. To the front elevation of the room there is a window.
Ensuite (1.85m x 1.64m)
With a suite that comprises a low-level flush WC, wash hand basin and shower cubicle. There is tiling to all splash back areas and to the front elevation there is a frosted window.
Bedroom 2 (2.29m x 2.78m)
A double bedroom with a window to the rear elevation, providing a view over the garden.
Bedroom 3 (2.3m x 1.8m)
A single bedroom with a window to the rear elevation, providing a view over the garden.
Bathroom (1.81m x 1.7m)
With a suite that comprises a low-level flush WC, wash hand basin and paneled bath. There is tiling to all splash back areas and to the side elevation there is a frosted window.
Rear Garden
To the rear of the home there is a private and enclosed garden. To the immediate rear of the property is a small paved patio area, a continuation of the paving runs along the side of the home where there is gated access to the driveway. The remainder of the garden has been laid to lawn.
Driveway
To the front of the home there is a block paved driveway which provides off-road parking for two vehicles. From the driveway there is a paved pathway which gives access to the front door. A continuation of the paved pathway also provides gated access to the rear garden.
Money Laundering Regulations
Should a purchaser(s) have an offer accepted on a property marketed by Ellis Brooke Estate Agents, they will need to undertake an identification check and be asked to provide information on the source and proof of funds. This is done to meet our obligations under Anti Money Laundering Regulations (AML) and is a legal requirement. We use a specialist third party service to verify your information. The cost of these checks is £25 (inc VAT) which is paid in advance, when an offer is agreed and prior to a sales memorandum being issued. This charge is non-refundable under any circumstances.
Floorplan

