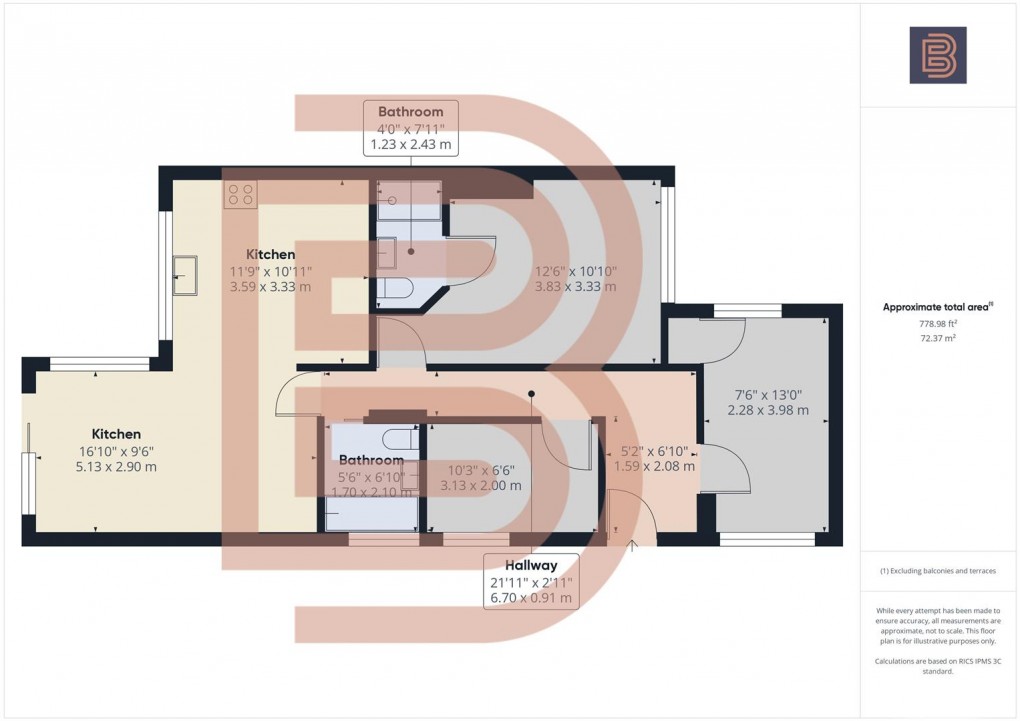Description
- No Upward Chain
- Three Bedrooms
- Beautifully Presented Throughout
- Very Popular Location
- Bungalow
- Front & Rear Gardens
- Driveway plus Car Port
- En Suite to Bedroom One
- New Flooring Throughout
Ellis Brooke present this immaculate updated BUNGALOW being neutrally decorated throughout with THREE BEDROOMS and EN SUITE located on the extremely popular road of Beswick Gardens close to Bilton Village. The pristine accommodation on offer comprises : Hallway with Sun Pipe, Open Plan Kitchen/Living Room, Three Bedrooms, En Suite, Family Bathroom, Front Garden, Driveway & Car Port for ample off road parking plus an Enclosed Rear Garden. In addition to all of the above, the bungalow has No Upward Chain. Additional benefits include New Carpets & LVT Flooring throughout.
Hallway
Double glazed front door. Doors off to all accommodation. Sun Pipe. Radiator. Loft access hatch (loft being part boarded with pull-down ladder plus light and Vaillant combination boiler). Small meter cupboard. LVT flooring. Inset spotlights. Mat well.
Kitchen/Diner
New kitchen units and appliances. Double glazed window to the garden. LVT flooring. Range of base and eye level units with work surface over. One and a half bowl stainless steel sink/drainer. Opens to Living Area. Space for fridge/freezer. Integrated oven, hob, extractor and microwave. Inset spotlights. Vertical radiator. Integrated dishwasher. Space and plumbing for a washing machine.
Living Area
Double glazed window and sliding patio doors to garden. LVT flooring. Radiator.
Bedroom One
Double glazed window to the front aspect. Door to En Suite. Radiator.
En Suite
Tiled double shower cubicle. Low flush WC. Pedestal wash hand basin. Extractor. Heated towel rail. Wiring for illuminated/heated mirror.
Bedroom Two
Double glazed windows to two sides. Radiator. Storage cupboard.
Bedroom Three / Office
Double glazed window to the side (Car Port). Radiator.
Bathroom
Double glazed window to the side. Panelled bath with shower over. Pedestal wash hand basin. Low flush WC. Heated towel rail. LVT flooring. Wiring for illuminated/heated mirror.
Front Garden
Winding central pathway flanked by stones, plants and shrubs with raised brick planter across the front. Trellising with climbing plants.
Driveway
Off road parking adjoining front garden and leading to gated car port.
Gated Car Port
Double metal gates leading to well enclosed car port. Opens through to rear garden with a good size timber shed.
Rear Garden
Enclosed primarily by timber fencing. Opens to car port. Porcelain patio area which runs across the full width of the property. Edged with sleepers and leading onto lawned area which has borders and a small pond, plus various plants and shrubs to include apple trees.
Floorplan

