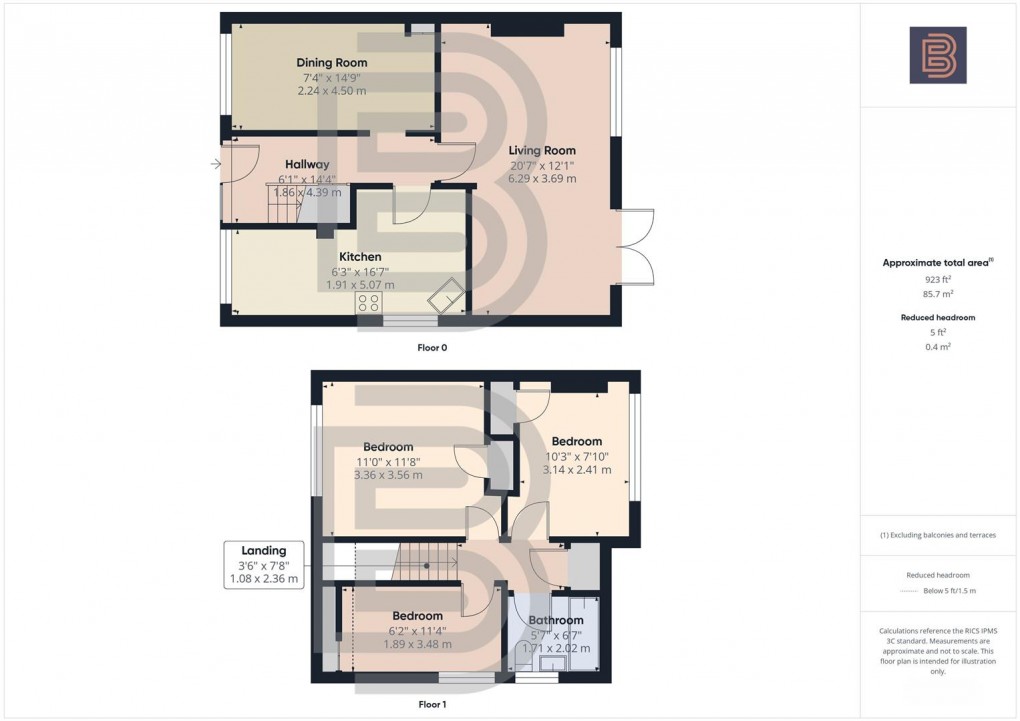Description
- Three Bedrooms
- No Onward Chain
- Off Road Parking
- Private Rear Garden
- Well Presented
- Two Reception Rooms
- Close to Local Amenities
- Popular Woodlands Estate
- Virtual Tour
This 3 BEDROOM Semi-Detached property is offered to the market with NO ONWARD CHAIN. Situated in the popular residential area of Woodlands and in close proximity to a range of local amenities. The home is found in good condition throughout and benefits from OFF ROAD PARKING and a private REAR GARDEN. The spacious accommodation is set over two floors and comprises; Entrance Hall, Living Room, Dining Room, Kitchen, 3 Bedrooms and a Bathroom.
Entrance Hall (1.86m x 4.39m)
Accessed under a covered storm porch through a composite front door. The entrance hall gives access to a useful under storage cupboard, has stairs that rise to the first floor and doors which give access through to all ground floor accommodation.
Living Room (6.29m x 3.69m)
A spacious room that occupies the rear elevation of the property. There is a window and french doors that provide a view over and give access to the garden. Within the room there is a feature fireplace.
Dining Room (2.24m x 4.5m)
A well proportioned room that could be used for a variety of uses. The room benefits from a window to the front elevation and further to this there are cupboards which house the electricity fuse board and meter.
Kitchen (1.91m x 5.07m)
The kitchen comprises of a range of base and eye level units with a complementary work top over. To the front elevation of the room is a window and to the side elevation a door giving access to the outside. Within the kitchen there are two fitted ovens and four ring gas hob with extractor fan over along with a slimline dishwasher. Further to this there is space and plumbing for a washing machine and American style fridge freezer.
First Floor Landing
The first floor landing gives access to the loft via a loft hatch. Provides access to the properties airing cupboard and in addition there are doors providing access through to all first floor accommodation.
Bedroom 1 (3.36m x 3.56m)
A good sized double bedroom that benefits from a fitted storage cupboard and a range of fitted wardrobes. To the front elevation of the room is a window.
Bedroom 2 (3.14m x 2.41m)
A double bedroom with a window to the rear elevation providing a view over the garden. This bedroom further benefits from a fitted storage cupboard.
Bedroom 3 (1.89m x 3.48m)
A single bedroom with a window to the side elevation. Access to under eaves storage is found within the room.
Bathroom (1.71m x 2.02m)
With a suite that comprises of a low-level flush WC, wash hand basin and paneled bath with shower over. Within the bathroom the walls are part tiled and to the side elevation is a frosted window.
Rear Garden
To the rear elevation of the home is a private and enclosed south facing garden. Enclosed by fencing to all elevations. To the immediate rear of the property is a patio which provides ample space for alfresco dining. Beyond this is an area which has been laid to lawn with some well stocked flower beds. To the side of the home there is a pathway with a pedestrian gate giving access to the driveway. There are also 2 useful garden sheds in situ.
Front and Parking
To the front elevation of the home is a good size driveway, which provides off-road parking for several vehicles. The driveway has been laid to a gravel stone and there is a low-level wall border to the front elevation and flower bed.
Money Laundering Regulations
Should a purchaser(s) have an offer accepted on a property marketed by Ellis Brooke Estate Agents, they will need to undertake an identification check and be asked to provide information on the source and proof of funds. This is done to meet our obligations under Anti Money Laundering Regulations (AML) and is a legal requirement. We use a specialist third party service to verify your information. The cost of these checks is £25 (inc VAT) which is paid in advance, when an offer is agreed and prior to a sales memorandum being issued. This charge is non-refundable under any circumstances.
Floorplan

