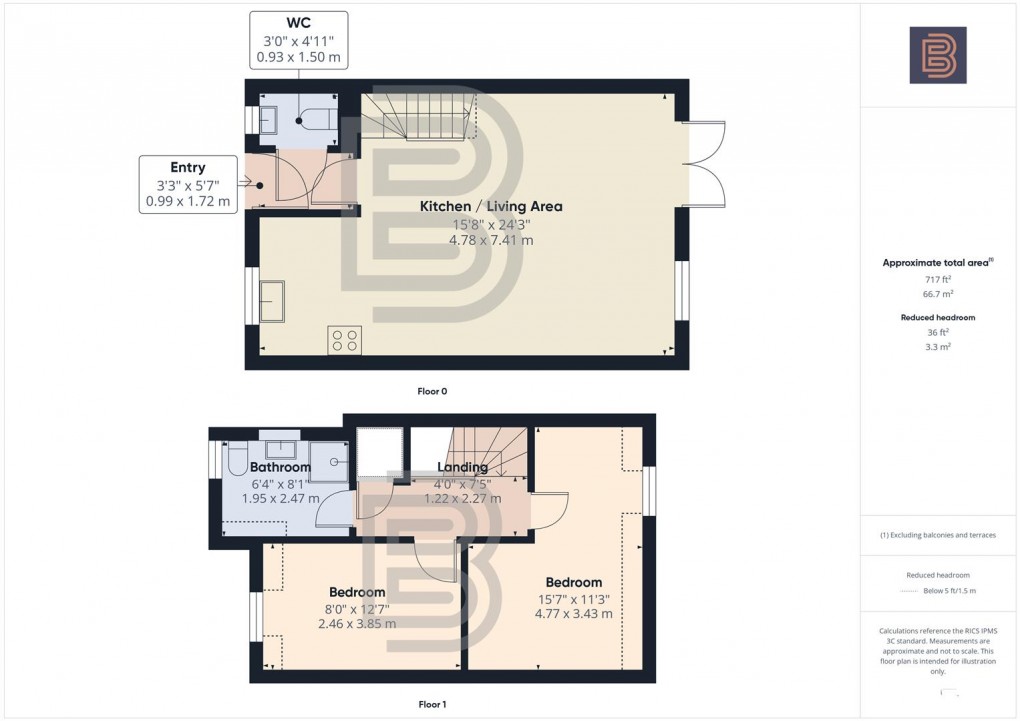Description
- Built in 2019
- Close to town centre & train station
- Parking
- Underfloor heating
- Built in appliances
- Two double bedrooms
A beautiful modern two bedroom semi detached home on the edge of Rugby town centre. and conveniently positioned to walk to the train station. The home was built as a pair in 2018 and has high specification finishings. The oak doors, underfloor heating and integrated Neff appliances are just some of the benefits of this property. Finishing off with a courtyard garden and parking for one vehicle, early viewing is advised to avoid disappointment.
Summary
A beautiful modern two bedroom semi detached home on the edge of Rugby town centre. and conveniently positioned to walk to the train station. The home was built as a pair in 2018 and has high specification finishings. The oak doors, underfloor heating and integrated Neff appliances are just some of the benefits of this property. Finishing off with a courtyard garden and parking for one vehicle, early viewing is advised to avoid disappointment.
Location
The area is well served by schooling for all ages, and excellent transport links to include regular bus routes, easy access to the M1/M6 and M45 motorway networks, and a short walk from Rugby train station which operates mainline services to London Euston in just 47 minutes, ideal for commuting.
Storm Porch
Brick pillar. Recessed spotlight.
Entrance Hall
Enter via obscure glazed composite front door. Click LVT flooring. Storage cupboard housing electric consumer unit. Recessed spotlight. Underfloor heating. Door to further accommodation. Door into:
WC (0.91m x 1.50m)
Enter via solid wood door. Continuation of the LVT flooring. Low flush wc. Wash hand basin with mixer tap. Recessed spotlight. uPVC obscure window to the front elevation. Underfloor heating. Extractor fan.
Lounge/Dining/Kitchen (4.78m x 7.39m)
Enter via solid wood door. Continuation of the LVT flooring with underfloor heating. Kitchen area has a range of base and eye level units and quartz worktops. Built in Neff oven and hob. Extractor hood over. Built in sink with drainage board and mixer tap. Built in dishwasher. Built in fridge with small freezer compartment. Space and plumbing for washing machine. uPVC window to the front rear and uPVC French doors to the rear. TV and Telephone points. Recessed spotlights. Stairs to first floor.
Stairs & Landing
Loft hatch with pull down ladder. Cupboard housing Worcester boiler. Doors to further accommodation.
Bedroom One (4.75m x 3.43m)
Enter via solid wood door. uPVC window to the rear elevation. Radiator.
Bedroom Two (3.84m x 2.44m)
uPVC window to the front elevation. Radiator.
Shower Room (1.93m x 2.46m)
Quadrant shower cubicle with rain effect mixer shower. Wash hand basin with mixer tap built into vanity unit. Low flush wc. Obscure uPVC window to the front elevation.Under floor heating. Towel rail. Recessed spotlight. Extractor fan.
Garden
Courtyard style garden with walled and fence boundaries. Gate for rear access.
Money Laudering Regulations
Should a purchaser(s) have an offer accepted on a property marketed by Ellis Brooke Estate Agents, they will need to undertake an identification check and be asked to provide information on the source and proof of funds. This is done to meet our obligations under Anti Money Laundering Regulations (AML) and is a legal requirement. We use a specialist third party service to verify your information. The cost of these checks is £25 (inc VAT) which is paid in advance, when an offer is agreed and prior to a sales memorandum being issued. This charge is non-refundable under any circumstances.
Floorplan

