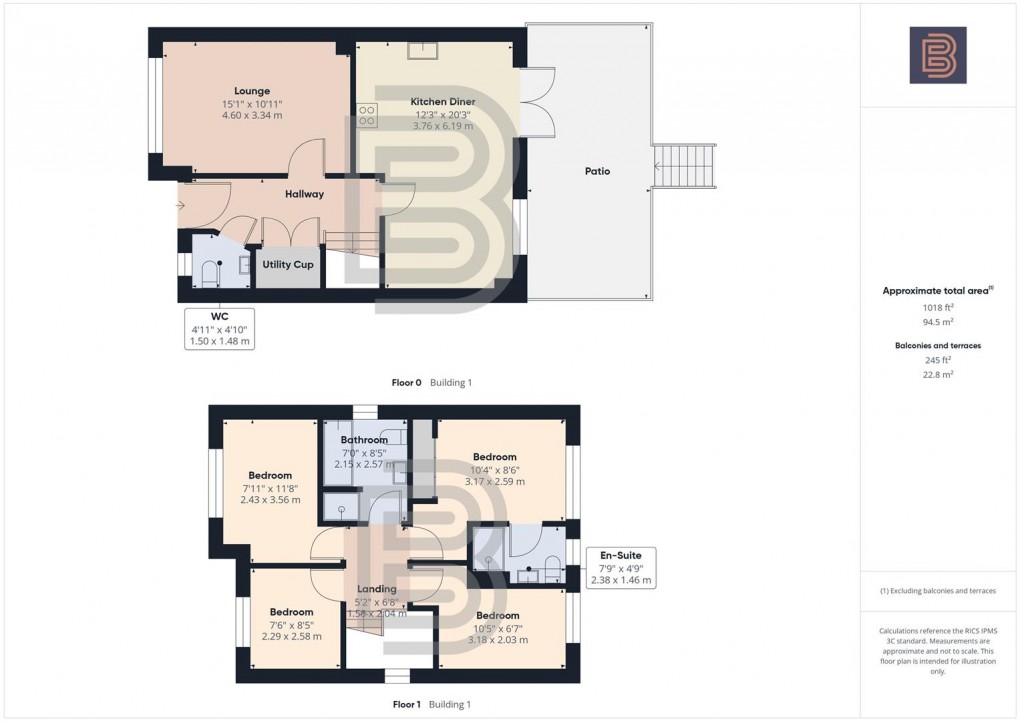Description
- Detached Modern Home
- Private Driveway for 2 Cars
- Detached Garage
- Four Bedrooms
- Kitchen/Diner
- Close to Griffin Primary School
- Useful Utility Cupboard
- Guest WC, En-Suite & 4 Piece Family Bathroom
- Two Reception Areas
- Virtual Tour
Situated in the popular Eden Park area this delightful DETACHED home offers four bedrooms with two reception areas plus a Utility Cupboard in the Entrance Hallway. This property is ideal for families seeking a welcoming home. The house boasts a family bathroom plus an En-Suite, ensuring that morning routines run smoothly for everyone. A notable feature of this property is the driveway, which accommodates parking for up to two vehicles and leads to the DETACHED GARAGE. Families will appreciate the proximity to brand new Griffin Primary School along with several play parks. Furthermore, the property is offered with NO UPWARD CHAIN. Built by Bloor Homes, this residence benefits from the remainder of the NHBC Guarantee, offering peace of mind regarding the quality and durability of the home. If you are looking for a family home in a friendly neighbourhood, this could be the perfect choice for you.
Hallway
Composite part decoratively glazed front door. Stairs to first floor. Porcelain tiled floor. Door to WC. Door to Lounge. Door to Kitchen/Diner. Double doors into extremely useful Utility cupboard. Radiator.
Utility Cupboard
Space and plumbing for washing machine and separate dryer space. Wall mounted boiler. Work surface and storage. Porcelain tiled floor.
Lounge
Double glazed window to the front aspect. Radiator. Porcelain tiled floor.
Kitchen/Diner
Double glazed window and French Doors out to the patio. Two radiators. Porcelain tiled floor. Range of base and eye level units with work surface over. Tiling to splashbacks. Integrated Fridge, integrated freezer, integrated double oven with has hob and extractor. Integrated dishwasher. Inset spotlights. Composite sink/drainer with mixer tap.
Guest WC
Double glazed window to the front aspect. Porcelain tiled floor. Low flush WC. Wall mounted wash hand basin with mixer tap.
Landing
Doors off to all 4 bedrooms plus family bathroom. Loft access hatch. Double glazed window.
Bedroom One
Double glazed window to the rear aspect. Radiator. Fitted wardrobes with sliding doors. Door to En-Suite.
En-Suite
Double glazed window to the rear aspect. Heated towel rail. Fully enclosed shower cubicle. Extractor. Pedestal wash hand basin. Low flush WC. Porcelain tiled floor. Inset spotlights.
Bedroom Two
Double glazed window to the front aspect. Radiator.
Bedroom Three
Double glazed window to the rear aspect. Radiator.
Bedroom Four
Double glazed window to the front aspect. Radiator.
Family Bathroom
Double glazed window to the side aspect. 4 piece bathroom suite to include fully enclosed shower cubicle, panelled bath, low flush WC and wall mounted wash hand basin. Extractor. Heated towel rail. Inset spotlights. Porcelain tiled floor. Shaver point.
Frontage
Shallow low maintenance frontage with shrub border. Small canopy porch over front door with pathway. Driveway to the side.
Driveway
Private driveway for 2 vehicles. Gate into rear garden. Leads to detached single garage.
Garage
Up and over door. Potential light storage in the roofspace.
Rear Garden
Split over two levels with metal fence and steps separating. The initial level is completely laid to slabs as a good size patio area. Gate onto the driveway. The lowel level is made up of grass and soil (ready to be turfed). Enclosed by a mixture of timber fencing and brick wall (side of garage)
Money Laundering Regulations
Should a purchaser(s) have an offer accepted on a property marketed by Ellis Brooke Estate Agents, they will need to undertake an identification check and be asked to provide information on the source and proof of funds. This is done to meet our obligations under Anti Money Laundering Regulations (AML) and is a legal requirement. We use a specialist third party service to verify your information. The cost of these checks is £25 (inc VAT) which is paid in advance, when an offer is agreed and prior to a sales memorandum being issued. This charge is non-refundable under any circumstances.
Floorplan

