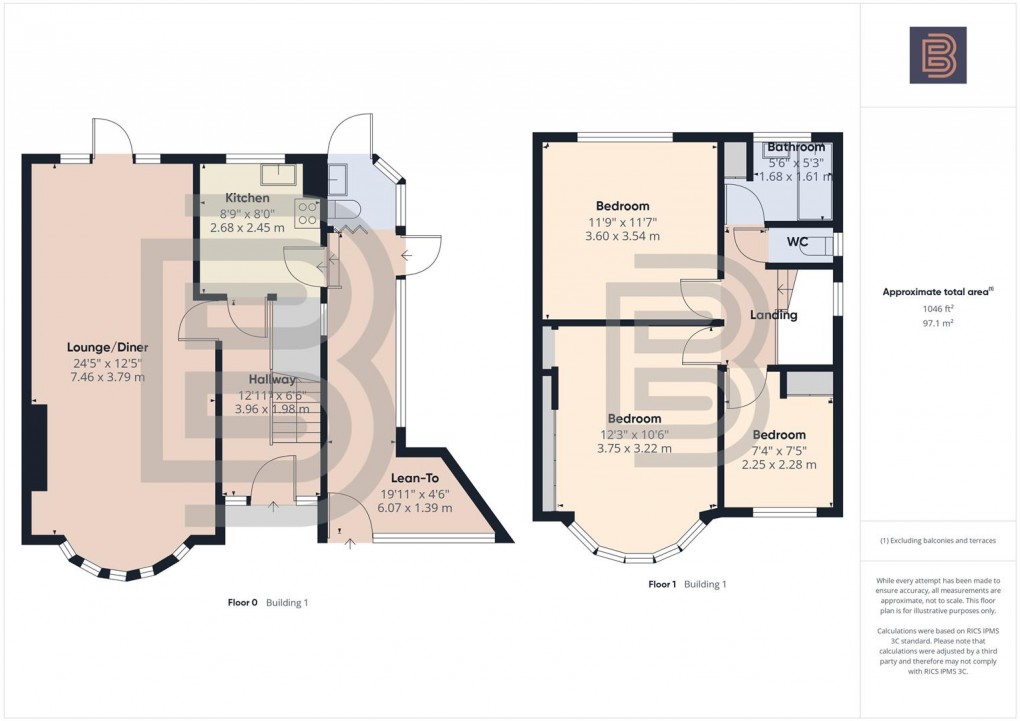Description
- No Upward Chain
- Modernisation Required in parts
- Three Bedrooms
- Lounge/Diner plus Newly Fitted Kitchen
- Driveway & Garage
- Corner Plot with Generous Front Garden & Small Rear Yard
- Extremely Popular Location
- Close to Abbots Farm School
- Local Shops and Park Nearby
- VIRTUAL TOUR
Offered to the market with NO UPWARD CHAIN this traditional bay fronted semi-detached home requires modernisation in parts and benefits from a corner position in the Abbots Farm area of Hillmorton. The accommodation briefly comprises : Hallway, Through Lounge/Diner with bay window & French Doors, Newly Fitted Kitchen, Useful Lean-To with WC area, Three Bedrooms, Bathroom, WC, Front Garden, Driveway, Garage & rear yard. Location specific benefits include catchment for very popular schooling options, local bus routes and shops.
Hallway
Composite part glazed front door. Stairs to first floor. Under-stairs cupboard. Door to Kitchen. Door to Lounge/Diner. Radiator.
Lounge/Diner
Double glazed bay window to the front aspect. Double glazed door and window to the rear aspect. Stripped wood floor. Three radiators. Gas fire with tiled surround. Coving.
Kitchen
Double glazed window to the rear aspect. Wooden part glazed door into Lean-To. Under-stairs pantry cupboard. Full range of newly fitted base and eye level units with work surface over and tiling to splashbacks. Stainless steel sink/drainer. Integrated fridge. Integrated oven, hob and extractor. Cupboard housing Baxi boiler. Space and plumbing for a washing machine.
Lean To
Standard uPVC and double glazed construction with a door to the front aspect and one to the side/rear. Folding door with WC & sink. Space for further appliance such as tumble dryer.
Landing
Double glazed window to the side aspect. Doors to all three bedrooms. Door to Bathroom. Door to WC. Loft access hatch.
Bedroom One
Double glazed bay window to the front aspect. Radiator. Two built in cupboards.
Bedroom Two
Double glazed window to the rear aspect. Radiator. Built in cupboard. Wood flooring.
Bedroom Three
Double glazed window to the front aspect. Radiator. Over-stairs cupboard. Wood flooring.
Bathroom
Double glazed window to the rear aspect. Airing cupboard. Enamelled bath with shower over. Pedestal wash hand basin. Radiator. Wood effect flooring. Tiling to splashbacks.
WC
Double glazed window to the side aspect. Low flush WC. Wood effect flooring.
Front Garden
Generous lawned frontage enclosed by hedging to three sides. Borders and plants. South facing & private.
Driveway
Concrete driveway for at least 2 vehicles which leads to single garage.
Garage
Wooden doors. Wooden courtesy door into the rear yard area.
Rear Yard
Enclosed by timber fencing. Lawned section with soil borders on two sides with central pathway. Two chamber brick built outhouse to the side.
Floorplan

