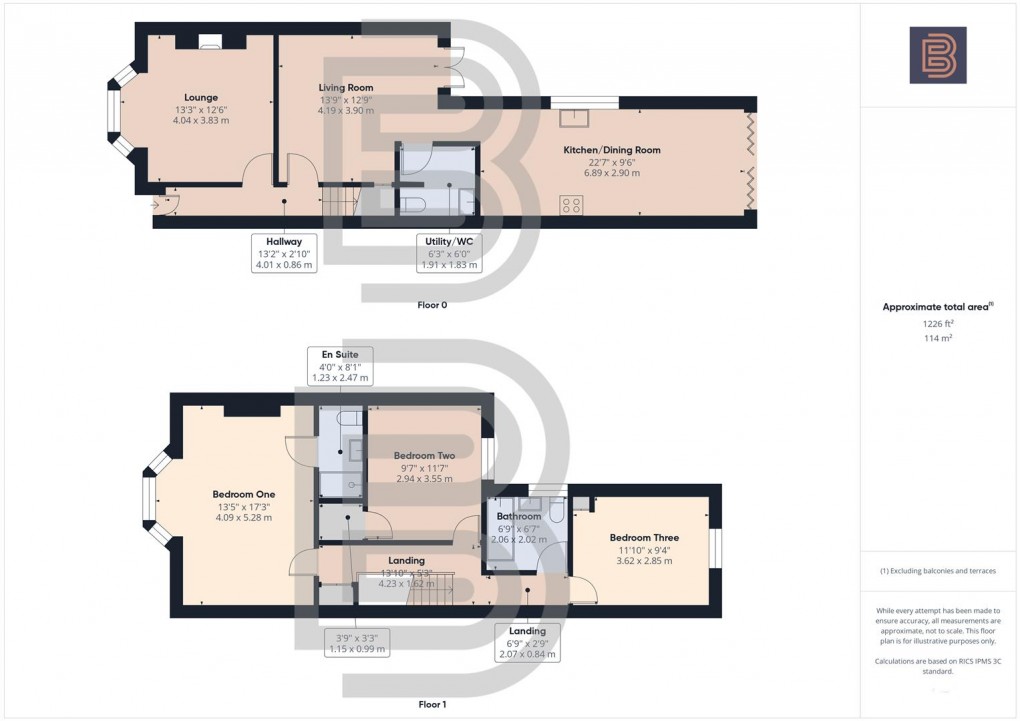Description
- Impressive Open Plan Kitchen/Diner with Folding Doors
- En-Suuite, Family Bathroom plus Downstairs WC
- Three Double Bedrooms
- Original Features
- Utility Room
- Close to Town Centre & Railway Station
- Two Reception Rooms
- Very Well Presented Throughout
- VIRTUAL TOUR
This beautifully presented and extended mid-terraced home situated close to Rugby train station and town centre has lots of modern features in a traditional Victorian home. The ground floor comprises a entrance hall with original tiled floor, a bay-fronted lounge, a separate sitting room, and a contemporary refitted kitchen/dining room with sleek bi-folding doors opening onto the garden. A utility room and guest WC complete the ground floor layout. Upstairs, the property has three generously sized bedrooms, including a main bedroom with a private en suite shower room, and a modern family bathroom. Externally, the home benefits from a low-maintenance front garden with a retaining brick wall and a fully enclosed, landscaped rear garden featuring Cotswold stone finishes and new fencing Additional benefits include gas central heating, double glazing, and the convenience of being offered with no onward chain
Summary
This beautifully presented and extended mid-terraced home situated close to Rugby train station and town centre has lots of modern features in a traditional Victorian home.
The ground floor comprises a entrance hall with original tiled floor, a bay-fronted lounge, a separate sitting room, and a contemporary refitted kitchen/dining room with sleek bi-folding doors opening onto the garden. A utility room and guest WC complete the ground floor layout.
Upstairs, the property has three generously sized bedrooms, including a main bedroom with a private en suite shower room, and a modern family bathroom.
Externally, the home benefits from a low-maintenance front garden with a retaining brick wall and a fully enclosed, landscaped rear garden featuring Cotswold stone finishes and new fencing
Additional benefits include gas central heating, double glazing, and the convenience of being offered with no onward chain
Entrance Hall
Enter via obscure composite door. Original decorative tiled floor. Decorative archway. Coving. Radiator. Stairs to first floor and doors to further accommodation. Door into:
Lounge (4.04m x 3.81m)
uPVC double glazed bay window to the front elevation. Radiator. TV point. LVT flooring.
Sitting Room (4.19m x 3.89m)
Continuation of LVT flooring. uPVC double glazed French doors to rear garden. Radiator. Opening into Kitchen/Dining room. Door into:
Utility Room/ WC (1.91m x 1.83m)
Base units with roll top work surface above and built in sink with mixer tap. Space and plumbing for washing machine. Low flush WC. Extractor fan.
Kitchen/Dining Room (6.88m x 2.90m)
With a range of base and eye level units and roll top worksurfaces. Built in 5 ring electric hob with extractor hood over. Built in oven. Built in fridge/freezer. Built in dishwasher. Built in one and a half sink with drainage board and mixer tap. Tiled splashbacks. Continuation of engineered flooring. Recessed spotlights. Double panel radiator. uPVC double glazed window to side elevation. Aluminium bi-fold doors opening into rear garden.
Stairs & Landing
Doors to further accommodation. Recessed spotlights. Loft hatch with ladder attached and boarded loft space. Storage cupboard. Single panel radiator.
Bedroom One (5.26m x 4.09m)
Enter via 5 panel door. Double glazed bay window to front elevation. Decorative coving to ceiling. TV aerial point. Single panel radiator. Door into:
En Suite (1.22m x 2.46m)
Wash hand basin with pedestal and mixer tap. Double shower cubicle with mixer shower. Low flush wc. Heated towel rail. Tiled floor. Recessed spotlight. Extractor fan.
Bedroom Two (2.92m x 3.53m)
uPVC double glazed window to the rear elevation. Radiator. Built in cupboard.
Bedroom Three (3.61m x 2.84m)
uPVC double glazed window to the rear. Radiator. Built in cupboard housing boiler.
Bathroom (2.06m x 2.01m)
Single panel bath with mixer shower. Wash hand basin with pedestal and mixer tap. Low flush wc. Obscure uPVC double glazed window to the side elevation. Heated towel rail.
Rear Garden
Cotswold stones. Mainly laid to lawn with fencing to all boundaries. Decorative bark to borders. Gate to alleyway leading to front. Outside tap.
Floorplan

