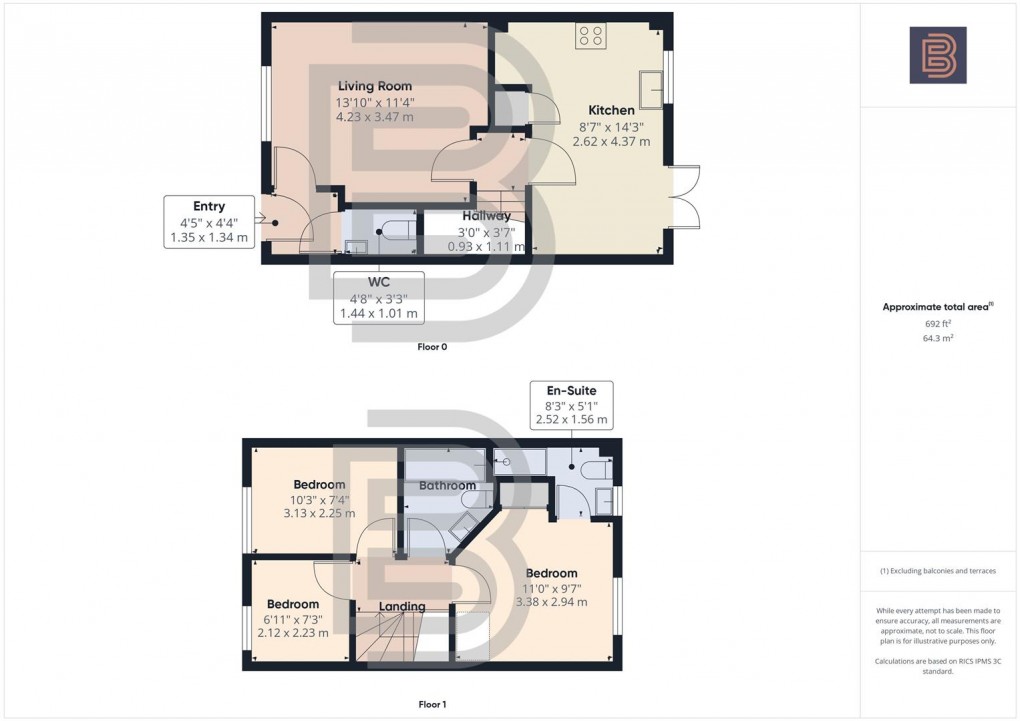Description
- Popular Location
- Three Bedrooms
- Close To Town Centre & Eastlands Primary School
- Parking for 2 Cars
- En-Suite
- Downstairs Guest WC
- Kitchen/Diner
- Enclosed Rear Garden
- VIRTUAL TOUR
Located close to Rugby Town Centre, Railway Station & OFSTED OUTSTANDING Schooling this modern mews home offers PARKING FOR 2 CARS. The accommodation briefly comprises : Entrance, Guest WC, Lounge, Kitchen/Diner, Three Bedrooms, One En-Suite, Main Bathroom, Parking (side-by-side) at the front and an enclosed rear garden.
Entrance
Composite front door with double glazed panels. Tiled floor. Door to Guest WC. Door to Lounge.
Guest WC
Tiled floor. Low flush WC. Wall mounted wash hand basin. Extractor. Radiator.
Lounge
Double glazed window to the front aspect. Radiator. Door to Inner Lobby.
Inner Lobby
Stairs to first floor. Door to Kitchen.
Kitchen
Double glazed window and French Doors to rear garden. Tiled floor. Radiator. Pantry cupboard. Range of high gloss base and eye level units with work surface over. Stainless steel sink/drainer. Integrated oven with gas hob and extractor. Space for fridge/freezer. Space and plumbing for washing machine. Cupboard housing combination boiler.
Landing
Doors off to all 3 bedrooms and bathroom. Loft access hatch.
Bedroom One
Double glazed window to the rear aspect. Door to En-Suite. Fitted wardrobe. Radiator.
En-Suite
Double glazed window to the rear aspect. Radiator. Double shower cubicle. Extractor. Low flush WC. Pedestal wash hand basin. Tiled floor. Shaver point.
Bedroom Two
Double glazed window to the front aspect. Radiator.
Bedroom Three
Double glazed window to the front aspect. Radiator.
Bathroom
Panelled bath with shower over. Tiling to splashbacks. Tiled floor. Pedestal wash hand basin. Low flush WC. Extractor. Radiator.
Parking
Two parking spaces to the front of the property (side-by-side).
Garden
Enclosed by timber fencing to 3 sides. Gate in the corner giving access. Initial patio leading onto primarily lawned area. Border and pathway to one side.
Notes
This area of Academy Drive and surrounding has an applicable estate charge of £95 per annum.
Floorplan

