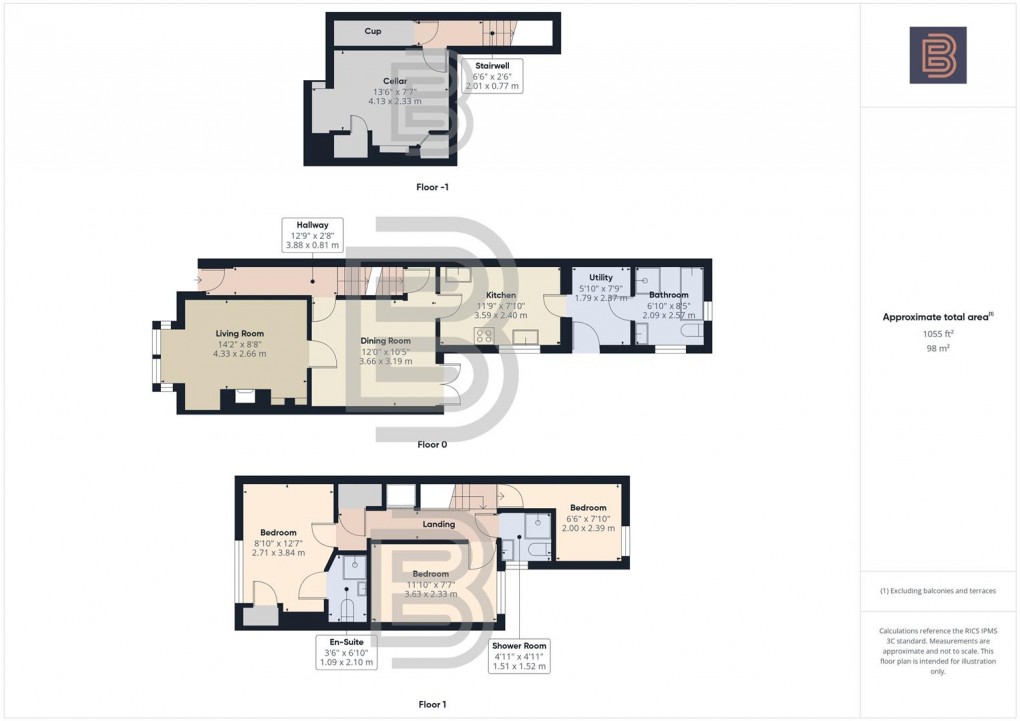Description
- No Upward Chain
- Three Bedrooms
- Two Reception Rooms
- Some Modernisation Required
- Cellar
- Kitchen & Utility Room
- Bathroom plus Two Shower Rooms
- Convenient Location for Town Centre and Railway Station
- Virtual Tour
Offered to the market with NO UPWARD CHAIN this traditional bay fronted Town Centre Home is well located for all amenities and services to include the Railway Station. In need of some updating in parts this good size home comprises : Hallway, Two Reception Rooms, Kitchen, Utility Room, Cellar, Three Bedrooms, Two Shower Rooms & a Bathroom. Additional benefits include an enclosed Rear Yard plus a boarded loft space with pull-down ladder. Early viewing is advised.
Hallway
Composite front door. Tiled floor. Stairs to first floor. Radiator. Door to Dining Room/Reception Room. Dado rail. Coving.
Dining Room
Door into Living Room/Reception Room. Door into Kitchen. Double glazed doors to the rear yard. Radiator. Door to Cellar. Wood effect flooring. Dado rail.
Living Room
Double glazed square bay window to the front aspect with window seat. Wood effect flooring. Radiator. Brick chimney breast and fireplace area. Coving.
Kitchen
Double glazed window to the side. Door into Utility Room. Tiled floor. Range of base and eye level units in need of updating. Radiator. space for cooker with gas hob. Space for an appliance. Sink/drainer. Wall mounted boiler. Inset spotlights.
Utility
Tiled floor. Double glazed door into the rear yard. Radiator. Door into Bathroom. Space for a fridge/freezer. Space and plumbing for a washing machine. Coving.
Bathroom
Double glazed windows to two sides. Tiling to splashbacks. Panelled bath. Low flush WC. Wash hand basin with vanity unit. Fully enclosed shower cubicle. Inset spotlights. Extractor.
Landing
Doors off to all three bedrooms. Door to Shower Room. Storage cupboard. Door giving access to loft hatch area. Dado rail. Radiator.
Bedroom One
Double glazed window to the front aspect. Radiator. Storage cupboard. Door to En-Suite. Coving.
En-Suite
Low flush WC. Enclosed shower cubicle. Tiling to splashbacks. Small wash hand basin with mixer tap and storage below. Extractor. Coving. Picture rail.
Bedroom Two
Double glazed window to the rear aspect. Radiator. Coving. Picture rail.
Bedroom Three
Double glazed window to the rear aspect. Coving. Picture rail.
Shower Room
Double glazed window to the side aspect. Low flush WC. Enclosed shower cubicle. Wash hand basin with mixer tap and vanity unit. Extractor. Wood effect flooring. Half height tiling. Coving. Picture rail.
Loft
Accessed via a door on the landing. Oversize hatch with pull-down ladder. Loft area is boarded with a velux style window.
Cellar
Accessed from the Dining Room.
Single chamber cellar with inset spotlights. Additional storage area plus two further cupboards. Radiator. Wood effect flooring. Double glazed window.
Rear Yard
Blue brick side return leading to raised square patio via a brick built archway. Enclosed by brick wall and timber fencing. Raised brick planter. Curved brick built outbuilding for storage with part glazed door.
Money Laundering Regulations
Should a purchaser(s) have an offer accepted on a property marketed by Ellis Brooke Estate Agents, they will need to undertake an identification check and be asked to provide information on the source and proof of funds. This is done to meet our obligations under Anti Money Laundering Regulations (AML) and is a legal requirement. We use a specialist third party service to verify your information. The cost of these checks is £25 (inc VAT) which is paid in advance, when an offer is agreed and prior to a sales memorandum being issued. This charge is non-refundable under any circumstances.
Floorplan

